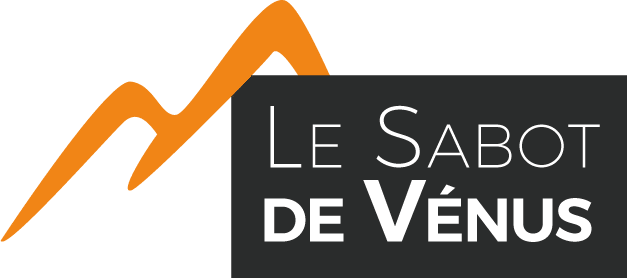Interio
THE CHALET :
View of the Mont Blanc range.
1st floor : comprises entrance hall, sauna, bathroom with WC, laundry room with washing machine and tumble dryer, two large garages, ski rack, table tennis table, additional fridge with small frozen food compartment.
Living floor : comprises a 40 m² dining room and lounge, fireplace with wood burner, open-plan kitchen (with dishwasher, microwave, fridge with small frozen food compartment, induction hob, oven, Nespresso coffee machine, 2 coffee makers, 2 toasters, 2 raclette machines and 2 Savoyard fondue sets, electric fruit press, mixer, food processor, kitchen linen), table for 14 guests, 2 bedrooms with television (one with a 160 x 200 bed and the other with two 90 x 200 beds), bathroom with bath, separate WC with washbasin, television, hi-fi system.
Upstairs : 4 air-conditioned bedrooms with television (two bedrooms with a 160 x 200 bed and two bedrooms with 2 90 x 200 beds and two trundle beds for children), bathroom with shower and bath, separate WC with washbasin.
Chalet facilities
Plenty of quality crockery.
Upstairs air conditioning for hot days
Free Internet via WIFI
Sauna for 4/6 people included, at no extra charge
Beds are made on arrival (duvets)
Towels can be hired
Secure off-street parking for 7 vehicles
Wood-burning fireplaces




